Introduction
In this client success story, we delve into a unique project that reflects the changing times and evolving needs of homeowners. Our client, a homeowner who recently downsized from a larger house to a smaller condo due to the impact of COVID-19, sought a kitchen remodel that would not only maximize functionality but also radiate modern aesthetics. Their vision included specific features such as an ADA dishwasher, a contemporary fireplace, and distinctive floating shelves. Join us as we explore how our team at Ronbow transformed this downsizing journey into a functional and stylish kitchen makeover.
Essential Needs
- A functional and modern kitchen.
- An affordable remodeling project.
- Inclusion of an ADA dishwasher for accessibility.
- A modern fireplace with decorative features.
- Creative design elements, including floating shelves.
- Maximization of storage space in a smaller condo.
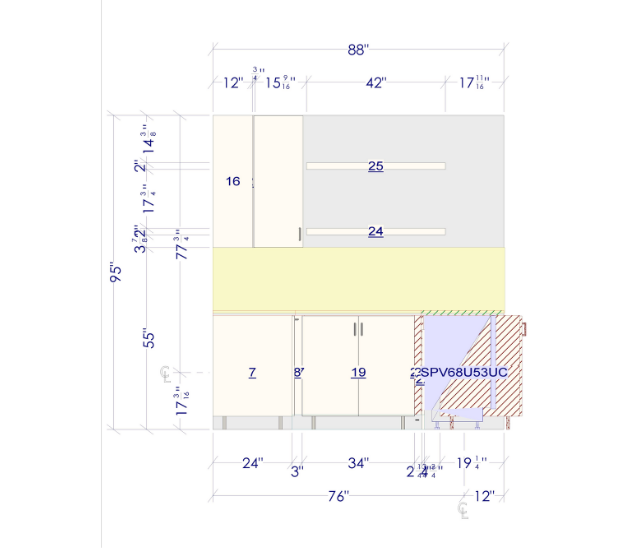
Challenges
The project began with unique challenges:
- Transitioning from a larger house to a smaller condo.
- Creating additional storage in a limited space.
- Concerns about adapting to a more compact living space.
- A history of negative experiences with previous contractors lacking proper support.
Project Scope
Our team at Ronbow embarked on a comprehensive project that encompassed various aspects:
- Remodeling the kitchen for a modern look.
- Installation of appliances, including the ADA-compliant dishwasher.
- Integration of creative elements, such as a modern fireplace and decorative features.
- Transformation of a hallway closet into functional cabinets.
- Addressing varying ceiling heights in the room while maximizing space efficiency.
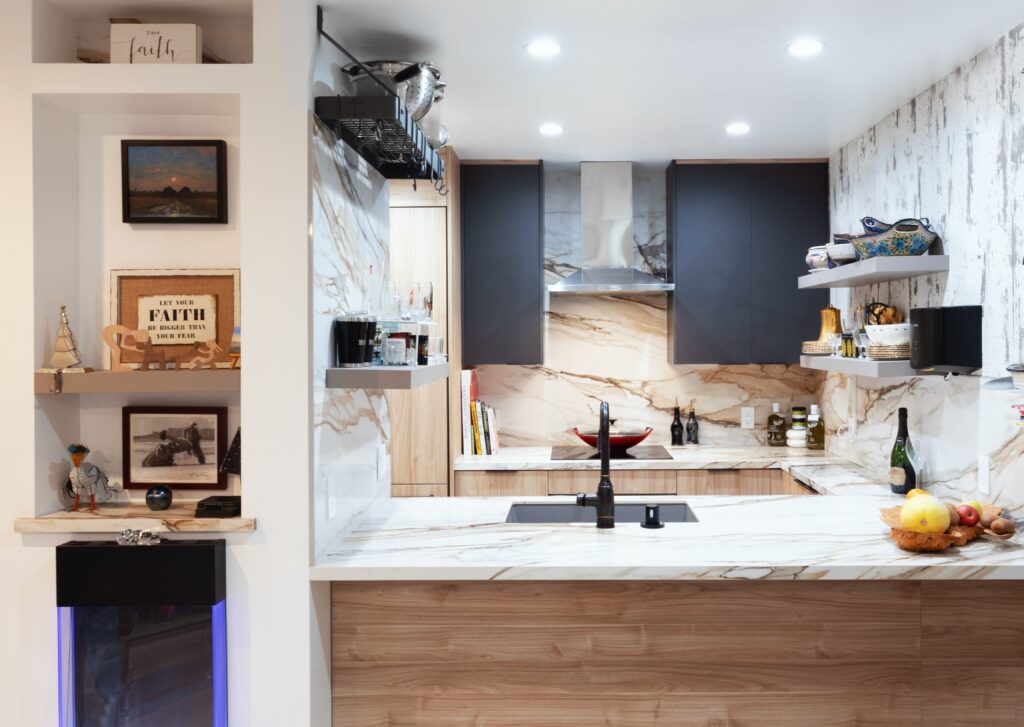
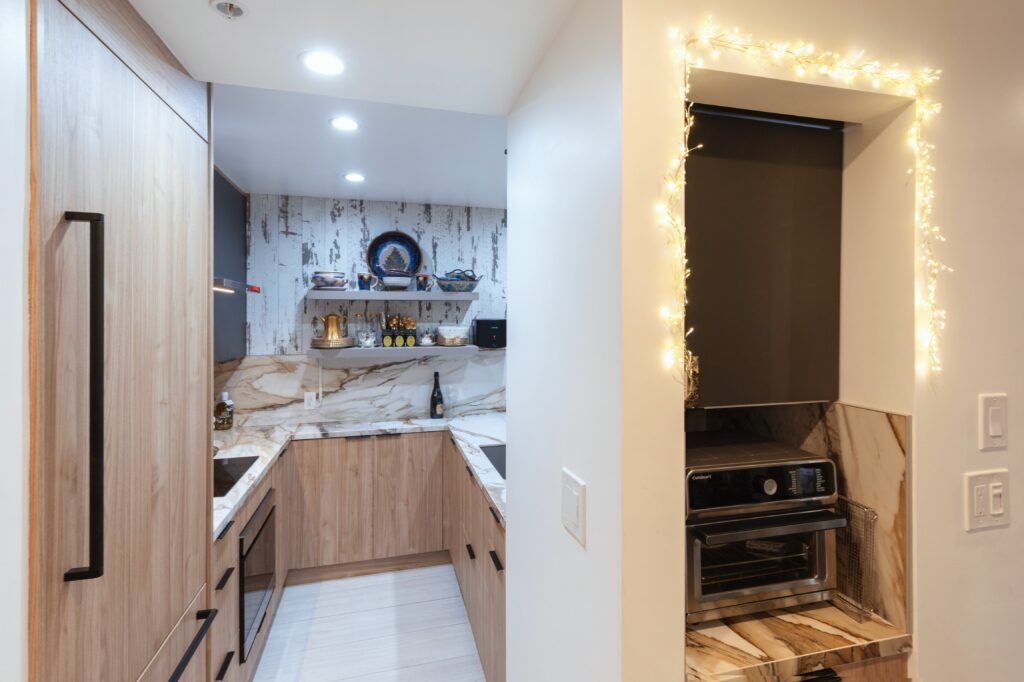
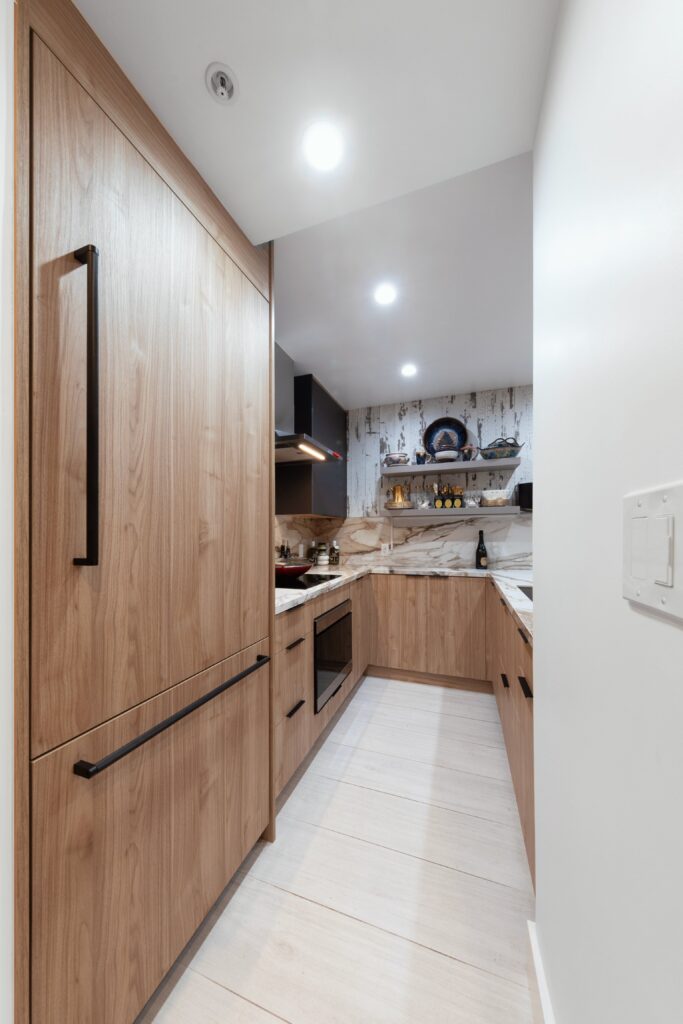
Special Requirements and Unique Features
To fulfill our client’s vision, we incorporated several special requirements and unique features, including a fireplace with decorative shelving and a striking floating shelf. Ensuring ADA compliance for the dishwasher and optimizing storage in a limited space were also paramount.
Materials, Products, and Finishes
Our materials and finishes were thoughtfully selected to achieve the desired aesthetic and functionality. Key components included bespoke floating shelves, customized cabinets, and the installation of additional matching bathroom cabinets to add space. The decision to opt out of a lazy Susan was driven by the need to maximize room space. Moreover, we opted for minimal add-ons to help drive the cost of the materials down.
Quality Control Measures and Challenges
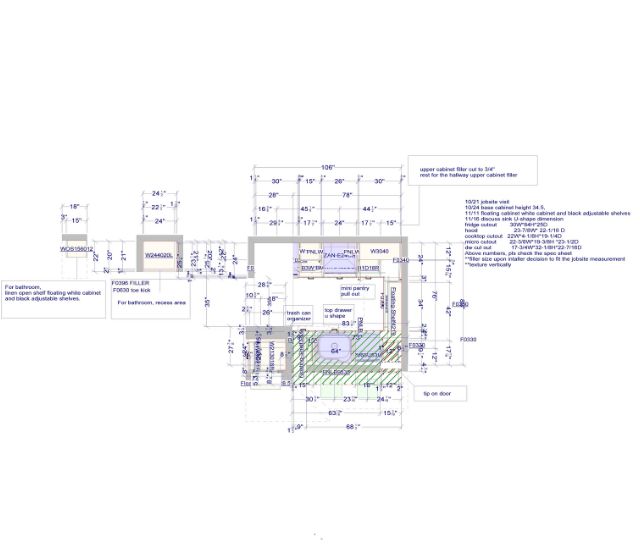
Throughout any project, we maintain rigorous quality control measures, employing several cross-checks at key points in the design process. Since we do not have any “pre-made” solutions, it is critical that each design is efficiently achievable by our engineering team. This ensures we overcome any challenges along the way. This project has several unique challenges, such as working with a smaller space, and resolving discrepancies in contractor measurements. On top of everything, the ceiling was not even, causing multiple revisions and site visits to correct.
Final Results and Improvements
The culmination of this project delivered a kitchen that seamlessly aligned with our client’s goals. The result? A functional and modern space with a unique fireplace, creative design elements, and efficient storage solutions. The project successfully met the primary objectives of enhancing functionality and aesthetics where every inch counts. Frequent site visits (3 times) ensured that the project was closely monitored and consistently exceeded our client’s expectations.
In conclusion, this case study showcases how thoughtful design and meticulous execution can transform downsizing into an opportunity for style and efficiency. The modern kitchen remodel not only met our client’s needs but exceeded them, providing a blueprint for creating functional and aesthetically pleasing spaces in any environment.
